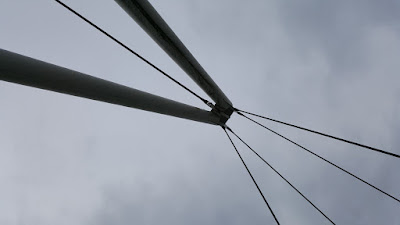It belongs to a family of crane-like cable-stayed bridges, with other examples in the UK including Lockmeadow Footbridge (1999), Lune Millennium Bridge (2001), Newport City Footbridge (2006), and the Eureka Skyway (2011).
 The bridge deck is partially supported by the cables, which carry the forces up to the tip of each pylon, where they are balanced by the compression in the pylon and tension in the overhead cables. The effect is that most of the load on the bridge, including its self-weight, is carried to the foundation on the central island in the river.
The bridge deck is partially supported by the cables, which carry the forces up to the tip of each pylon, where they are balanced by the compression in the pylon and tension in the overhead cables. The effect is that most of the load on the bridge, including its self-weight, is carried to the foundation on the central island in the river. The whole bridge will have a tendency to tip over when only one of the two spans is loaded. One way to resist this effect would be to have cables running to ground anchorages at one or both ends of the bridge (the solution adopted for the Newport City Footbridge).
The whole bridge will have a tendency to tip over when only one of the two spans is loaded. One way to resist this effect would be to have cables running to ground anchorages at one or both ends of the bridge (the solution adopted for the Newport City Footbridge). The other, used here, is for the out-of-balance overturning to be resisted by the bearings at the two ends of the bridge, implying that these are probably uplift-resisting bearings. This places a higher bending demand on the deck, losing much of the efficiency that a cable stayed bridge design would normally have.
The other, used here, is for the out-of-balance overturning to be resisted by the bearings at the two ends of the bridge, implying that these are probably uplift-resisting bearings. This places a higher bending demand on the deck, losing much of the efficiency that a cable stayed bridge design would normally have. As with many white-painted bridges, this one is affected by a considerably build-up of grime. Cleaning bridges is rarely a high priority. I have no idea whether this bridge is the responsibility of the city council or the developer, but it often seems to be the case that "landmark" bridges built as part of an exciting new development prove to be a maintenance burden, if their maintenance is remembered at all.
As with many white-painted bridges, this one is affected by a considerably build-up of grime. Cleaning bridges is rarely a high priority. I have no idea whether this bridge is the responsibility of the city council or the developer, but it often seems to be the case that "landmark" bridges built as part of an exciting new development prove to be a maintenance burden, if their maintenance is remembered at all. The bridge deck has upstand girders on either side, which I would expect to spoil the appearance of what should be a lightweight, transparent form of structure. The floor plate is about half-way up the girders, and I guess a series of crossbeams are hidden below. The alternative solution, a box girder below floor level, would have given a more slender appearance, but would have been more expensive.
The bridge deck has upstand girders on either side, which I would expect to spoil the appearance of what should be a lightweight, transparent form of structure. The floor plate is about half-way up the girders, and I guess a series of crossbeams are hidden below. The alternative solution, a box girder below floor level, would have given a more slender appearance, but would have been more expensive.The depth of the girders is not out of proportion to the bridge span (especially given the bending required to prevent overturning of the masts), but seen while standing on the bridge, this arrangement gives the parapets a tacked-on appearance, rather than integrated.
Further information:


No comments:
Post a Comment